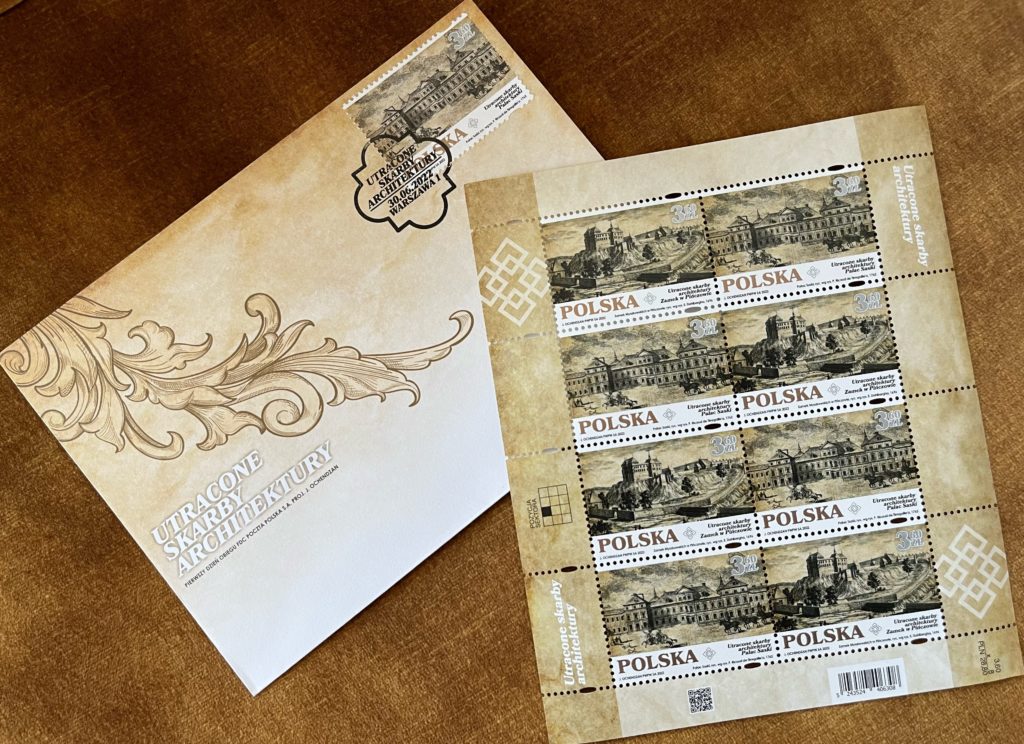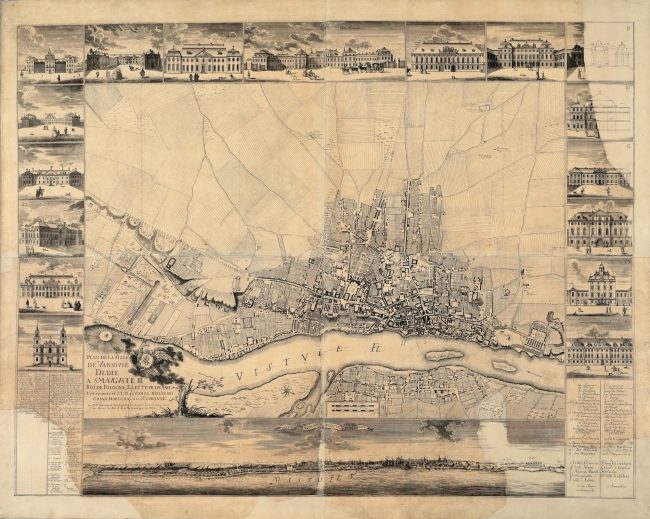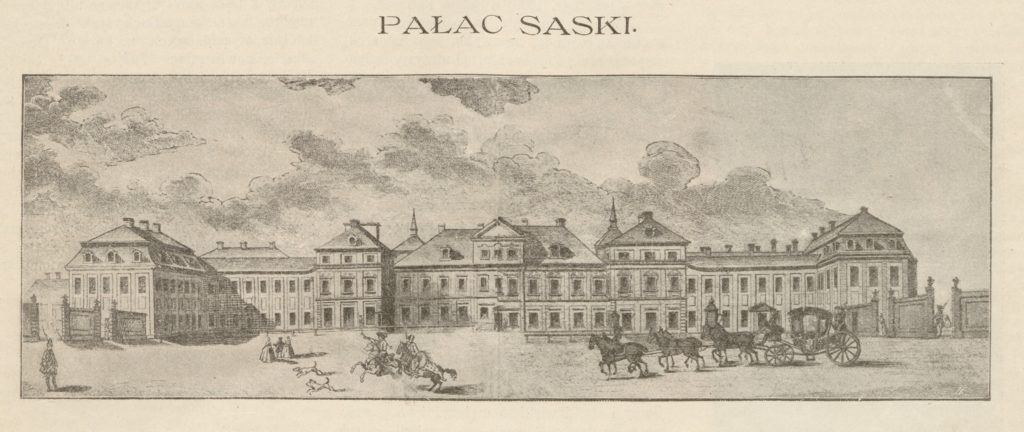Znaczki pocztowe z ryciną Pałacu Saskiego już dostępne

Na przełomie czerwca i lipca 2022 roku Poczta Polska wprowadziła do obiegu 4 nowe znaczki pocztowe oraz koperty FDC trzech emisji: „75. rocznica wydania miesięcznika emigracyjnego Kultura”, „Miron Białoszewski”, a także „Utracone Skarby Architektury”. Ostatnia z wymienionych to dwa projekty przedstawiające ryciny Zamku w Pińczowie oraz Pałacu Saskiego w Warszawie. Wartość każdego ze znaczków emisji limitowanych to 3,60 zł.
Pałac Saski na znaczku pocztowym

Jeden ze znaczków edycji „Utracone Skarby Architektury” przedstawia rycinę Pałacu Saskiego w Warszawie według rysunku Pierre’a Ricauda de Tirregaille’a. Autor rysunku był francuskim inżynierem i architektem okresu rokoko, działającym w Polsce w latach 1752-1763. W 1762 roku wykonał plan Warszawy opatrzony rysunkami wielu stołecznych pałaców, w tym Saskiego zlokalizowanego na środku górnej części planu i na tle pozostałych zajmującego najwięcej miejsca.

Wygląd pałacu, który dziś podziwiamy na limitowanym znaczku pocztowym, zawdzięczamy w dużej mierze Augustowi II Mocnemu. Król w 1713 roku zakupił pałac Morsztynów i zapoczątkował w nim szereg zmian architektonicznych, które wprowadzano przez wiele kolejnych lat. Był to element większego planu urbanistycznego, mającego za zadanie uświetnić wizerunek Warszawy, nad którego realizacją pieczę sprawował Bauamt – Saski Urząd Budowlany będący filią Drezdeńskiego Naczelnego Krajowego Urzędu Budowlanego.
Limitowana edycja znaczków
W tej samej emisji do obiegu trafił również znaczek pocztowy z ryciną wg rys. Erika Dahlbergha przedstawiającą Zamek w Pińczowie, który znajdował się na skarpie nad lewobrzeżną częścią doliny Nidy. Zamek został wybudowany w połowie XV wieku przez Zbigniewa Oleśnickiego, zaś pod koniec XVIII wieku, po latach zaniedbań, został rozebrany.
Zainteresowanie filatelistów na pewno wzbudzi również emisja „Miron Białoszewski”, przedstawiająca portret polskiego poety, prozaika i twórcy teatralnego oraz „75. rocznica wydania miesięcznika emigracyjnego Kultura” – jej projekty powstały dzięki współpracy Poczty Polskiej z Instytutem Literackim w Paryżu.
Więcej informacji na temat znaczków oraz ich wygląd dostępne są na stronie Poczty Polskiej w Filatelistycznym Sklepie Internetowym.