Archaeological work on the grounds of the Brühl Palace - 2023 season
The first archaeological research on the site of the former Brühl Palace is behind us. In six months of work, almost 10,000 objects from different time periods of were found and inventoried. At the same time, archaeological research has made it possible to confront historical plans of the Brühl Palace with the actual state, uncovering the previously unknown history of the site. Although the work has already covered an area of more than 40 acres, it will be extended - this is the first stage of work at Piłsudski Square, which will eventually cover the entire site of the former seat of the Ministry of Foreign Affairs.
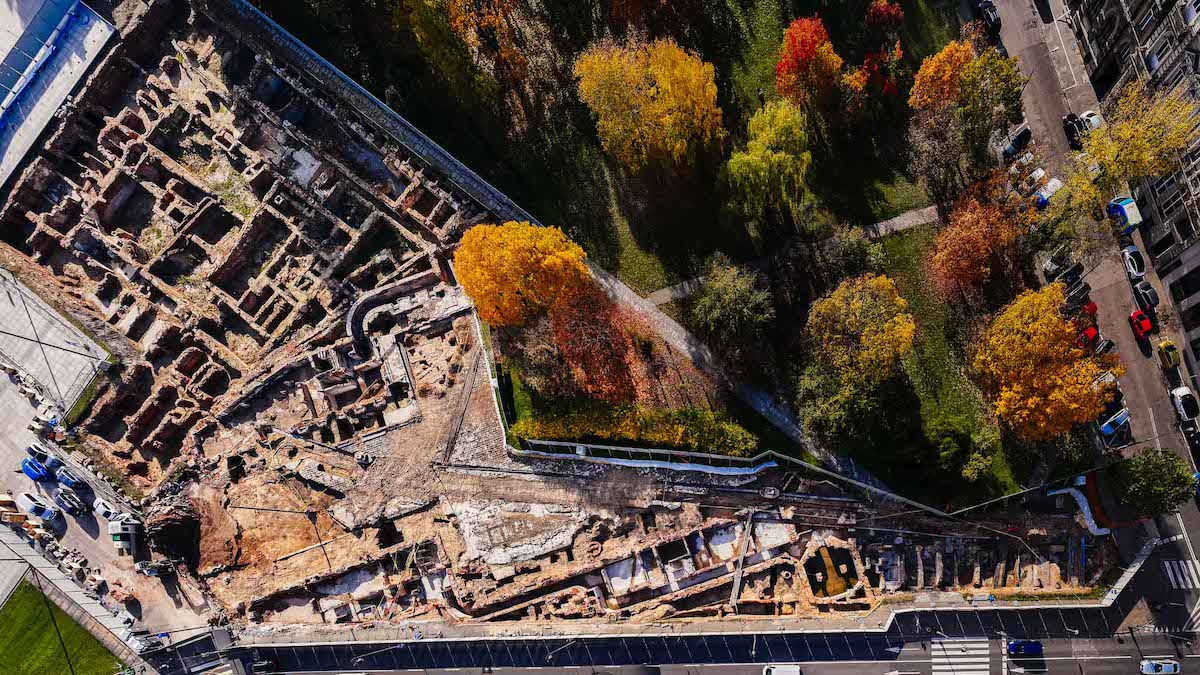
Archaeological research in the former area of the Brühl Palace
The archaeological research of the Brühl Palace covered the northern corner of Piłsudski Square, i.e. the area between the relics of the northern wing of the Saski Palace and Wierzbowa Street. The excavation area was divided into twelve sections, which were then analysed in detail. In 2023, work was underway on the site of the former northern outbuilding, the northern and southern guardhouses, a section of the southern outbuilding, a 19th-century building on the corner of Fredry and Wierzbowa Streets (which has become part of the palace complex) and the connectors between the outbuildings and the guardhouses. A considerable challenge during the research were the numerous underground distribution systems and networks, which cut through the structure of the palace walls at several angles, destroying their structure.
Thousands of artefacts from the Brühl Palace
Among the almost 10,000 artefacts found during the excavations, the largest number, more than 3,500, are fragments of objects made of glass. Pottery or ceramic objects were found in slightly fewer numbers - more than 3,300. The field inventory of artefacts also includes almost a thousand tile fragments and many other elements, including animal bones. The inventory of stone objects includes many elements that were previously part of the Brühl Palace facade. This group includes extremely valuable fragments of the stone cladding of the modernist pavilion and the bossage from the facade. The inventory includes 389 architectural facade elements and sculptures, excluding stucco. The most interesting artefacts can be seen at the “Treasures of the Brühl Palace” exhibition at Piłsudski Square.
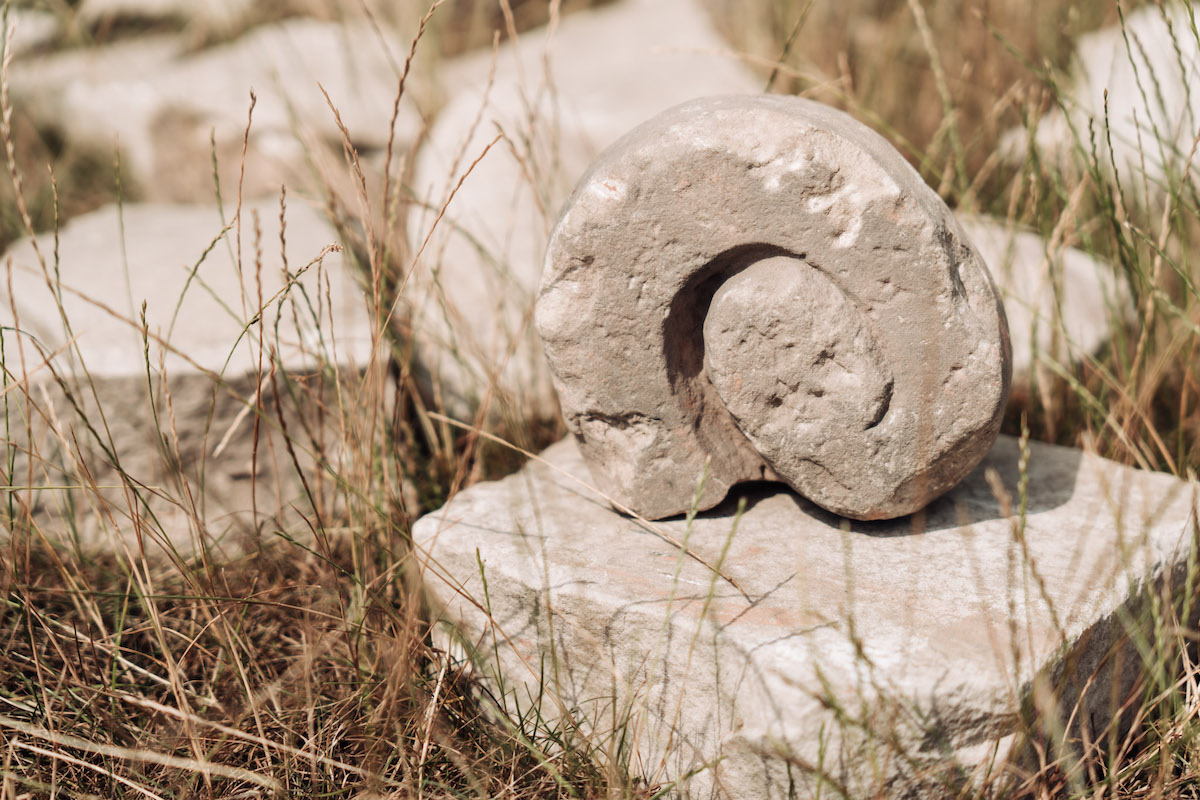
Many incarnations of the palace
Archaeological work has made it possible to identify a number of phases of rebuilding that could be confronted with the historical accounts. The exposed area shows a cross-section from the design by Tylman van Gameren commissioned by Aleksander Lubomirski to the reconstruction under Bohdan Pniewski for the inter-war Ministry of Foreign Affairs. In the excavation space, traces of hasty renovations were also found, which were carried out during the German occupation, after the building had been taken over by the nazi forces.
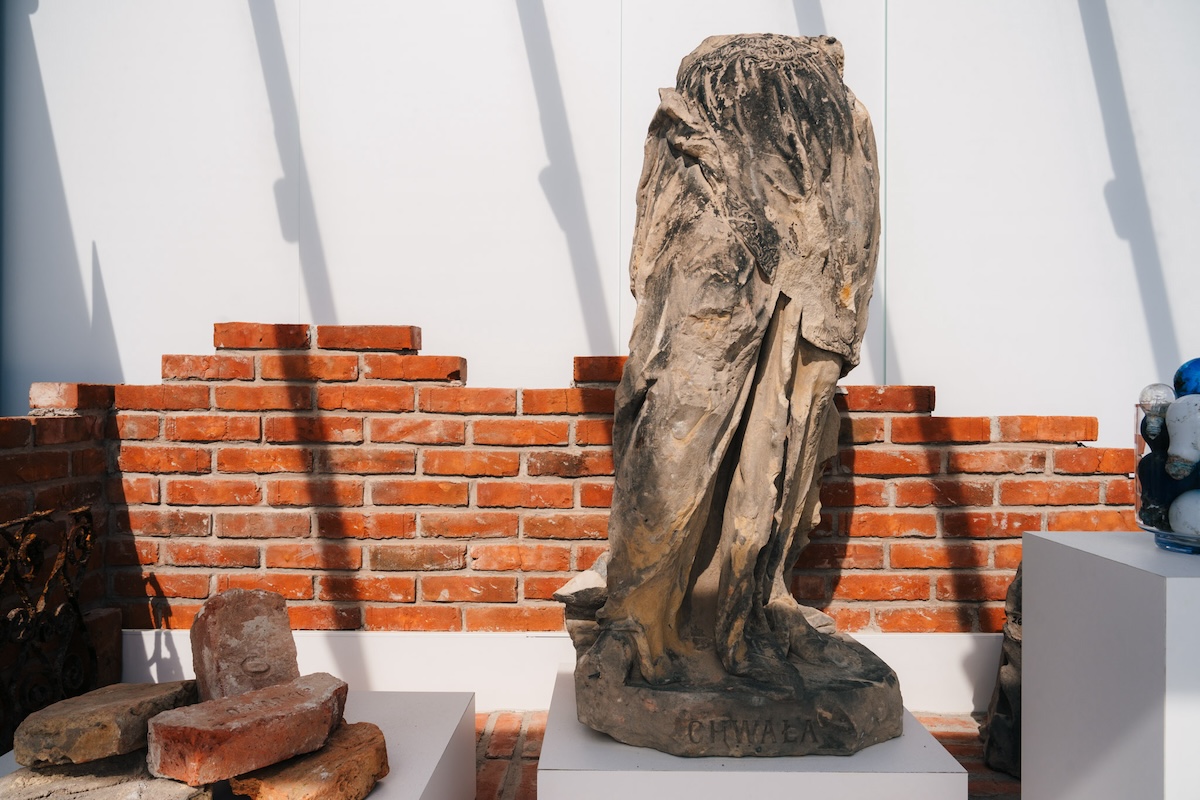
The discovery of a sculpture
13 July 2023, was a day of major discoveries. In addition to the base of a column and a plaque, archaeologists, while uncovering further cultural layers, gradually began to uncover an object that no one expected to be here. It turned out that one of the sculptures adorning the main avenue of the Saxon Garden - an allegory of glory - stands quite close to its “sister” hidden below the surface. The lower part of the sculpture found, with the inscription “Glory” on the plinth, will now be the subject of an in-depth analysis to determine its provenance and whether it is a fragment of a Rococo original or a 19th century or later reconstruction. This artefact is now on display at the exhibition “Treasures of the Brühl Palace”.
Nineteenth-century townhouse on Wierzbowa Street
The northernmost site surveyed in 2023 were the relics of a 19th-century townhouse. Built in 1886, the building was constructed on the site of an earlier Brühl farmhouse from the mid-18th century. The building was then absorbed into the body of the Brühl Palace. The numerous city networks and power grids that irretrievably destroyed some of the relics posed difficulties for research. In addition, the outer walls of the townhouse were outside the excavation area - under today’s pavement on Wierzbowa Street. The research uncovered a passageway from the basement of the townhouse to the main body of the palace, and various phases of reconstruction from the interwar period are also visible. The most interesting feature of this part of the excavation is the concrete floor, in which terracotta tiles have been sunk to mark the escape route. Although the inscription “Ausgang”, which means “exit” in German, is preserved on a nearby doorframe, the escape route in the basement may have been built even before the occupation.
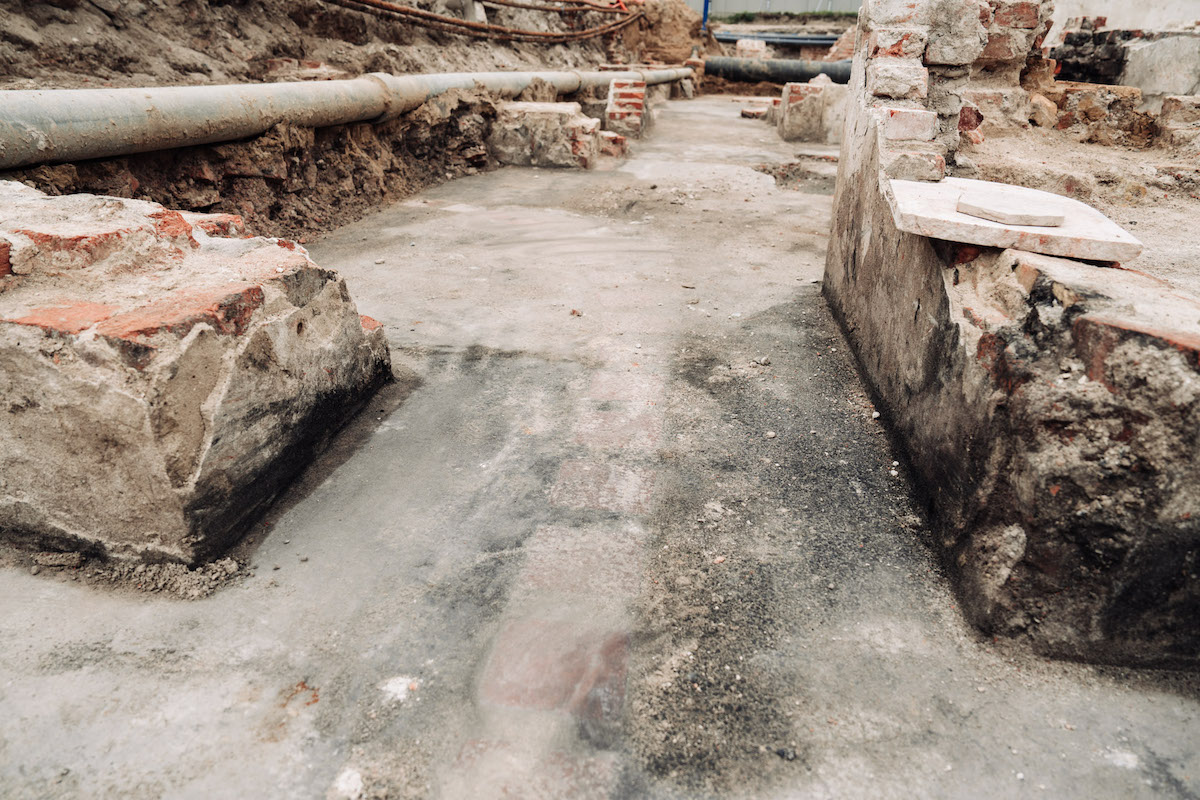
The northern outbuilding
The building that adjoined the former townhouse on the east side was the northern outbuilding. It dates from the expansion phase under Heinrich Brühl. In this space, 18th-century walls of lime mortar bonded bricks interlayered with granite and limestone stones have been documented. The old walls were supplemented by later brickwork, indicating changes in the following centuries. The rooms were eventually lined with terrazzo, which makes it possible to date the last modification to the 1930s.
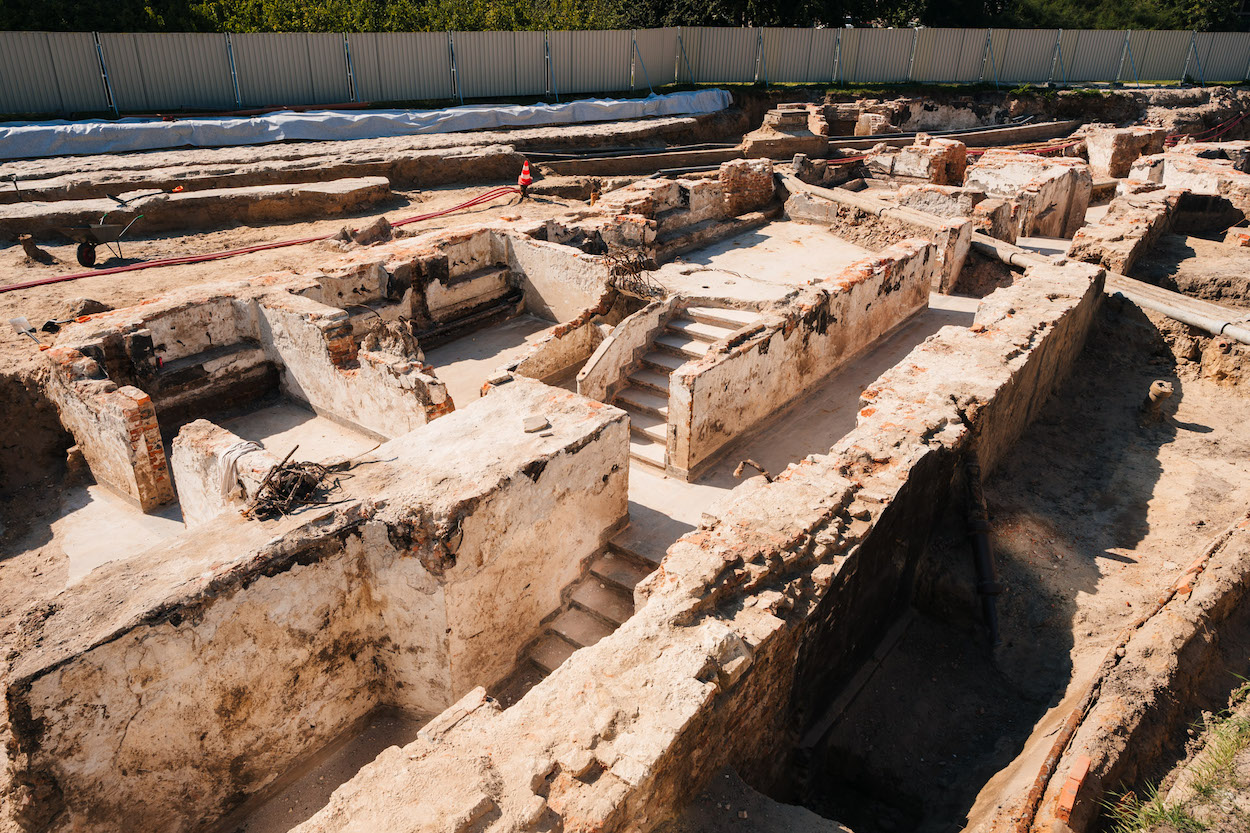
The northern guardhouse
The shape of the northern guardhouse dates from the Brühl-era extension, although this time using earlier walls from the period of the Lubomirski family’s reconstruction. The basement, on the other hand, was not deepened and strengthened with brickwork until the beginning of the interwar period. As in the northern outbuilding, the rooms are lined with terrazzo. Interestingly, the well-preserved remains of a bathroom were uncovered here. In situ objects were found in the space, located in the same places where their owners left them eighty years ago. On the windowsill there was a fully preserved ceramic mug with the letters “HB” on it and a vessel for a substance used during morning toilet (maybe vaseline) with the symbol of the Nazi eagle on the bottom. Items of sanitary equipment were also found, such as fragments of a washbasin with a tap and a fully preserved urinal.
Remains of the gate outbuilding
The most unlikely finds include the foundations of the former gate outbuilding. It was a gate building erected at the end of the 17th century according to the design of Tylman van Gameren for the Lubomirski family. The outbuilding consisted of a main wing, built along the narrow edge of the plot, from which two additional side wings ran towards the palace. The building was demolished during reconstruction in the mid-18th century, when a richly decorated gate topped with sculptural decoration was built.
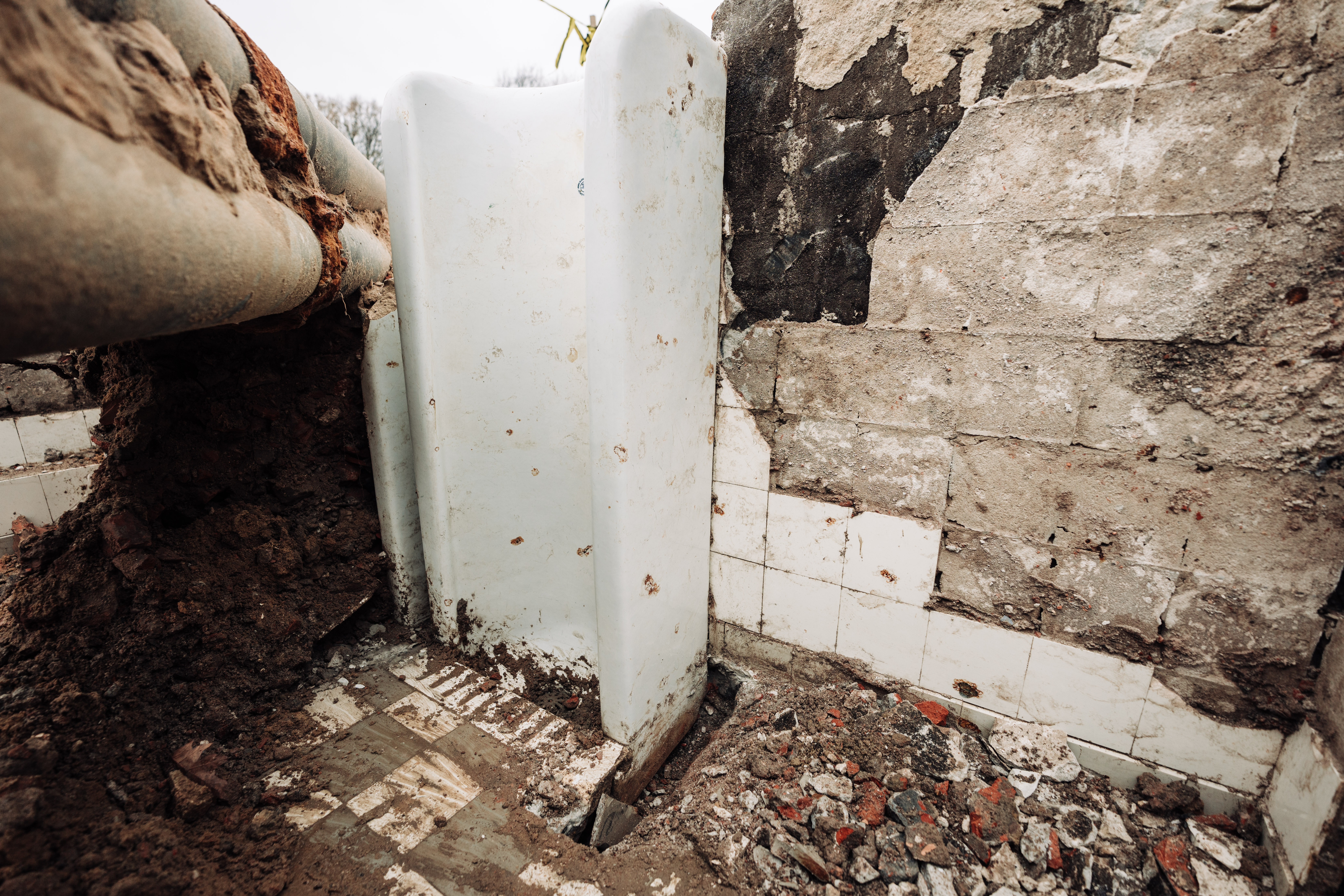
The southern guardhouse
Let us move further south, to the second guardhouse. Similarly to its northern sister, here you can see the 18th century form with older walls from a building designed by Tylman van Gameren. The building’s basement, on the other hand, dates from the late 1920s. In this excavation space, a large room was uncovered, the ceiling of which must have probably been supported by 10 reinforced concrete pillars. The most interesting find here are the floors of the guardhouse and its connection with the outbuilding, which were once lined with planks, possibly pine. All that is left of the wooden elements today is the “negative” - herringbone patterns imprinted in the ground.
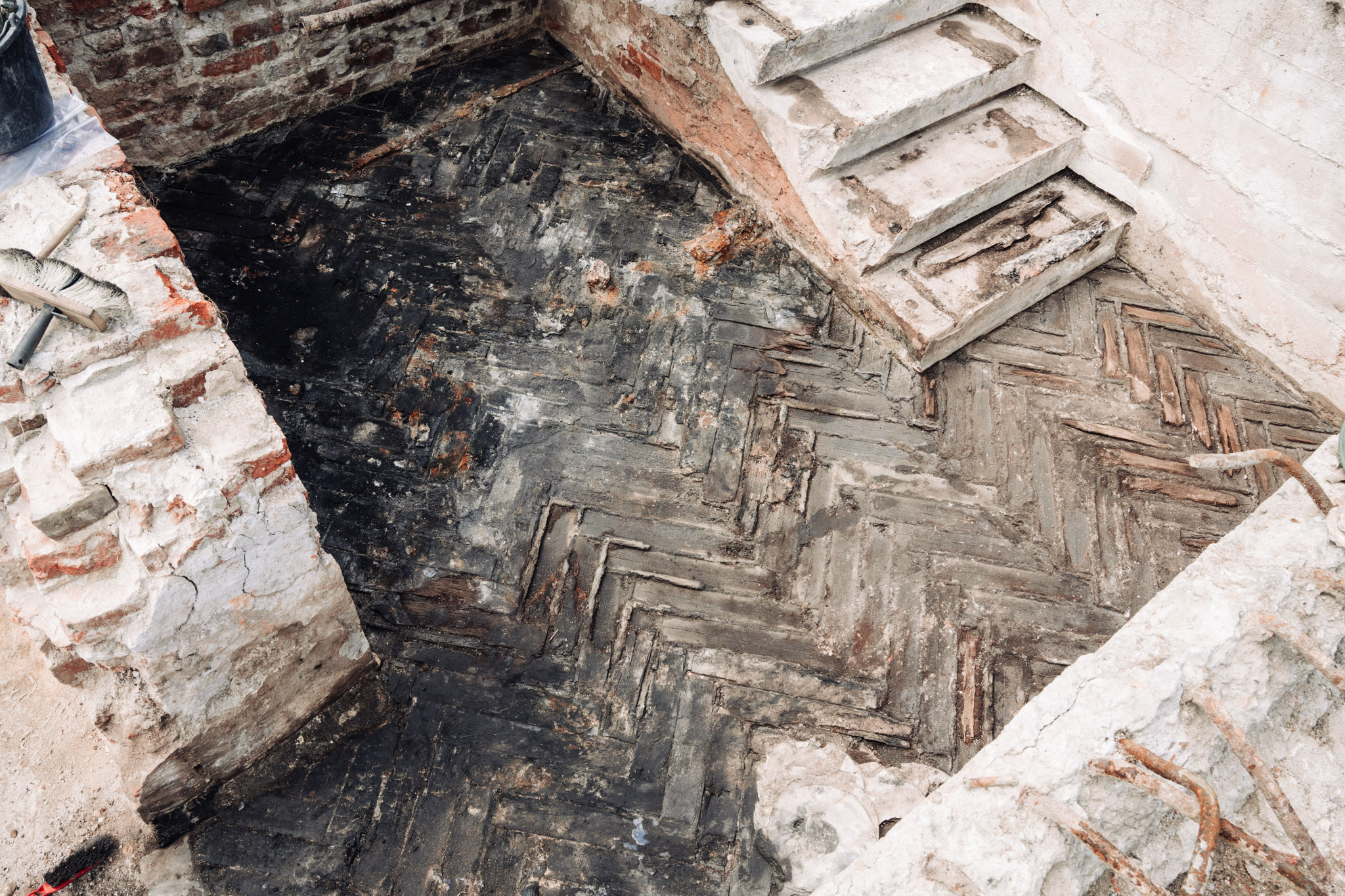
Fragment of the southern outbuilding
The last building to be uncovered as part of the 2023 archaeological research was a section of the southern outbuilding. In fact, this section of the area had already been investigated 15 years ago, during archaeological explorations on the grounds of the Saski Palace. Here you can see the remains of a building erected in the mid-18th century, which was later expanded with a wing extended from the Saxon Garden in 1933. This space includes, among other things, two rooms with bathroom functions, the walls of which are covered with white tiles. You can also see traces of an old, later closed connection between the Brühl Palace and the Saski Palace from the time of Augustus II. What may come as a surprise, however, is another passage between the palaces, which was probably created during the German occupation, as evidenced by poor workmanship.
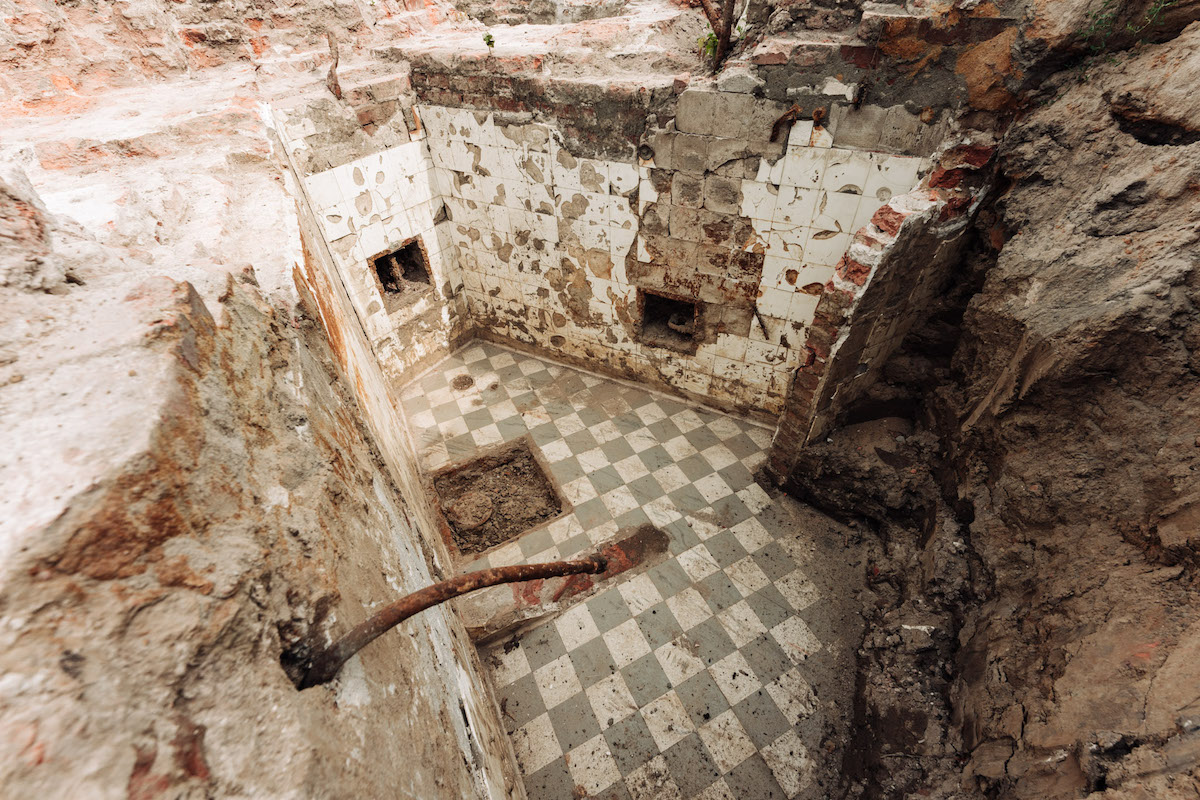
What next on Piłsudski Square?
Despite the wealth of finds to date, it is worth remembering that the 40 acres of space surveyed forms only the first stage of archaeological research on the Brühl Palace site. The next steps are to delve into the grounds where the southern outbuilding, Minister Beck’s modernist pavilion and - finally - the main body of the palace once stood. On the other side of Piłsudski Square, i.e. from Królewska Street, the location of the former Lessel townhouse will be surveyed.