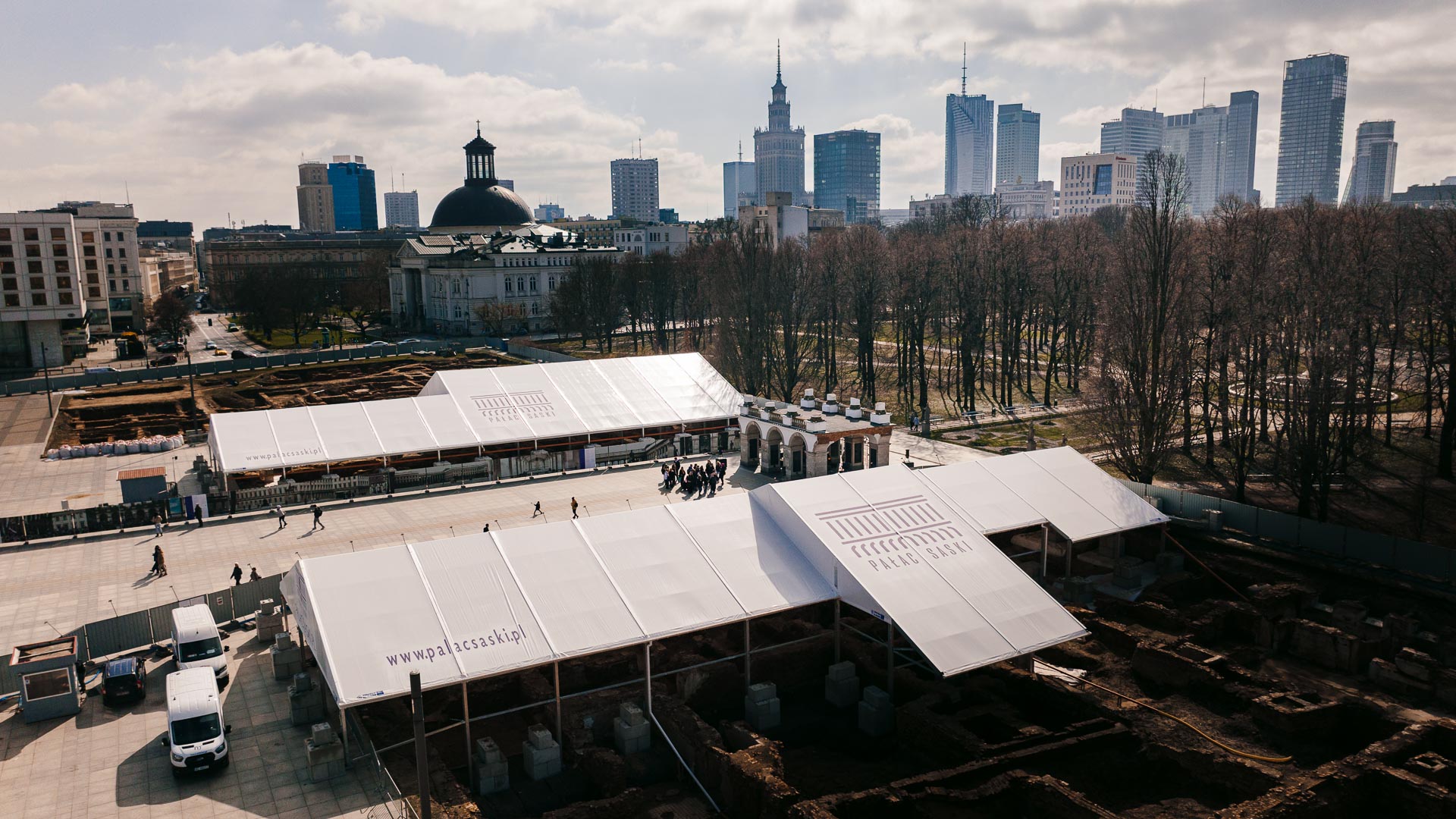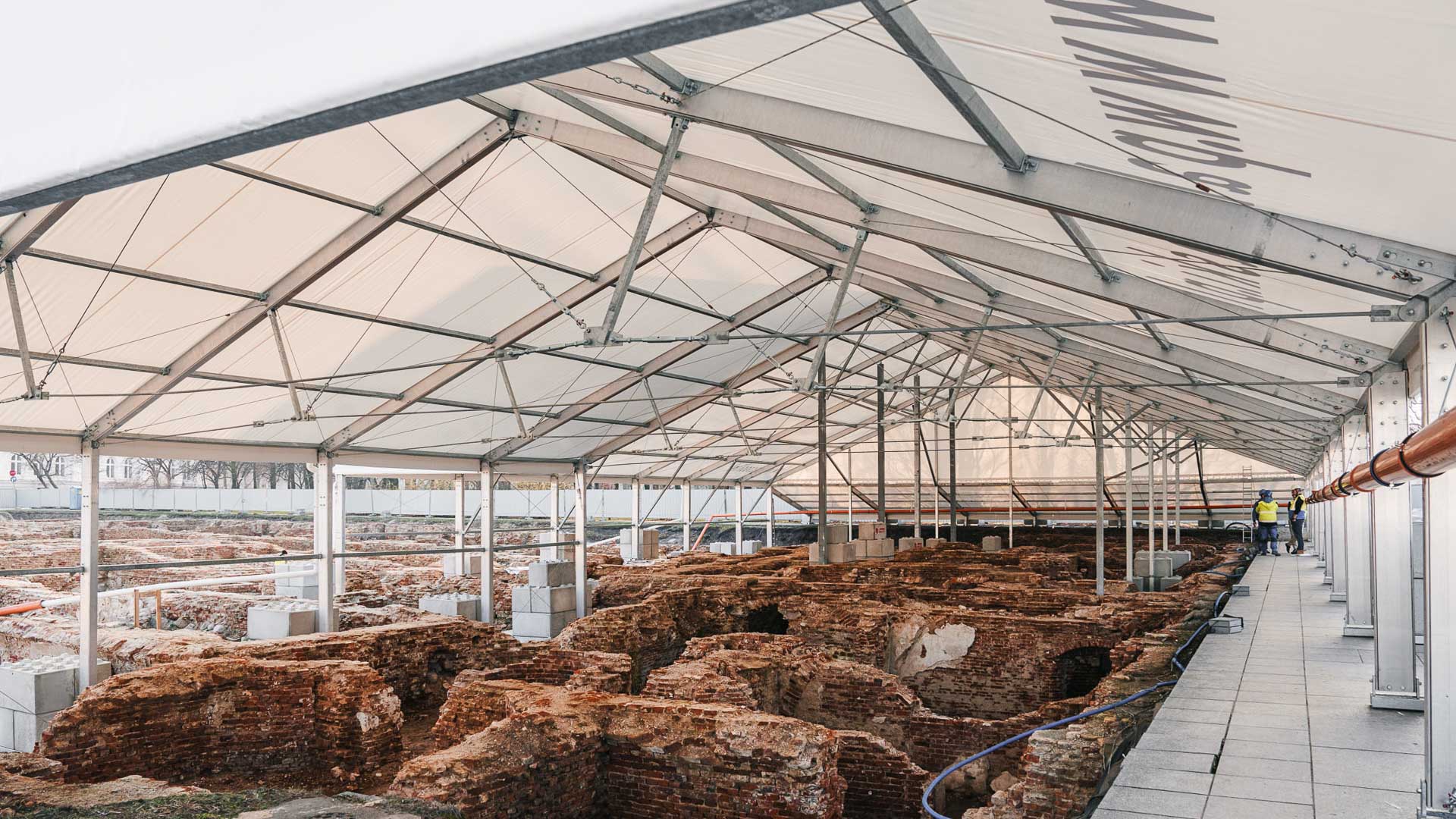The historic walls of the Saski Palace have gained roofing
The construction of the roofing over the historic basement of the Saski Palace was completed in March 2024. In this way, the remains of the palace walls gained protection from the adverse effects of precipitation over an area of more than 2,100 m2. Two independent metal structures with PVC membrane covering were made by Protan Elmark.
Construction of a roofing over the relics of the Saski Palace
Fragments of the walls, uncovered as part of the preparation for the reconstruction of the Saski Palace, and which, pursuant to the decision of the Masovian Voivodeship Conservator of Monuments of 17 May 2007 are included in the register of monuments, are located on both sides of the Tomb of the Unknown Soldier. In order to protect them from the adverse effects of precipitation, they have been roofed over. The whole process was preceded by arrangements and decisions by, among others, the above-mentioned Conservator, the Ministry of Defence, the Mazovian Voivodeship Office, the Warsaw Public Land Management and the Warsaw Greenery Board.
Two prefabricated metal structures are now standing in the area of the two wings of the palace that do not exist today: the northern wing (facing Wierzbowa Street) and the southern wing (facing Królewska Street). The area of the tent covering over the relics of the first wing is more than 900 m2 (max. length 55.1 m, max. width 20.7 m), and the second wing is 1200 m2 (max. length 54.8 m, max. width 25.2 m).

Both structures have a lightning protection system. They are covered with a non-combustible PVC-coated polyester material, laid on aluminium transoms inclined at 22 degrees. The roof slope is 40%, thus preventing excessive snow accumulation during the winter period. The roofing is at a height of 2.2 m so that there is free access to the basement, e.g. to carry out further work related to maintenance. A different height, adapted to the surroundings, was envisaged only where the structures could interfere with the treetops of the Saxon Garden in the immediate vicinity of the project.

Investment in the heart of Warsaw
As a result of the implementation of the Act of 11 August 2021 (Journal of Laws, item 1551) on the reconstruction of the Saski and Brühl Palaces and three townhouses on Królewska Street, the immediate surroundings of Warsaw’s Piłsudski Square are constantly changing their appearance. Within the project area, the archaeologists uncover subsequent fragments of historical buildings destroyed by the Germans during World War II, including the planned destruction of Warsaw in 1944. The ruined foundations and the artifacts found among them are then the subject of cataloguing and conservation analyses. The resulting studies are not only of inestimable historical value as a testimony to times gone by. Above all, the data allows us to reproduce every architectural detail as faithfully as possible. The ongoing detailed study of the stonework fragments found in 2023 on the site of the Brühl Palace will make it possible to confirm the results of the architectural analysis (which includes, for example, a list of the building materials and techniques used in the palaces and townhouses), which had already been compiled, but based solely on archival material.