What will the Saski Palace look like? Competition concepts
We already know the winner of the international and urban planning competition for the development of an architectural concept and area development for the rebuilding of the Saski Palace, the Brühl Palace and townhouses on Królewska Street in Warsaw. Let us take a closer look at the concept of the winner - the studio WXCA Group sp. z o.o. - showing what the Saski Palace will look like, but also all the works submitted to the second stage of the competition. As a reminder, the results were announced on 12 October 2023 at the headquarters of the Association of Polish Architects (SARP).
General requirements of the competition for the reconstruction of the Saski Palace
The external architectural shape of the reconstructed western frontage of Piłsudski Square is determined by the Act of 11 August 2021 - it is to be in line with the appearance of the palaces and townhouses as of 31 August 1939, i.e. on the eve of the outbreak of World War II. The document also points to the inviolability of the urban layout of Piłsudski Square, including the Tomb of the Unknown Soldier and the Józef Piłsudski Monument. More detailed requirements are specified in the competition regulations. These included a clear separation of the Tomb from the part being rebuilt or the preservation and exposure of the relics of the basement of the Saski Palace, which are listed in the register of historical monuments. In addition, no visible utilities or appliances are permitted on the facades or roofs of the buildings. The regulations also provide for the possibility of designing a superstructure for the townhouse at 8 Królewska Street, which follows the “general plan of development of the city of Warsaw” approved in 1931.
The winning concept for the reconstruction of the Saski Palace
The first prize in the architectural and urban planning competition announced on 27 March 2023 was awarded to the WXCA Group sp. z o.o. studio. The designers based their concept on the premise that “reconstruction is never limited to the restoration of the walls and aesthetics of the past. Rather, it is a process of restoring or re-shaping the identity of the city while marking the importance and influence of the present. (…) It is reconstruction and at the same time adding new chapters to the history of a place”. The architects therefore focused on reproducing the external facades of the buildings as closely as possible, while introducing some new elements, such as the superstructure of the building at 8 Królewska Street in the form of a plant-covered openwork pergola.
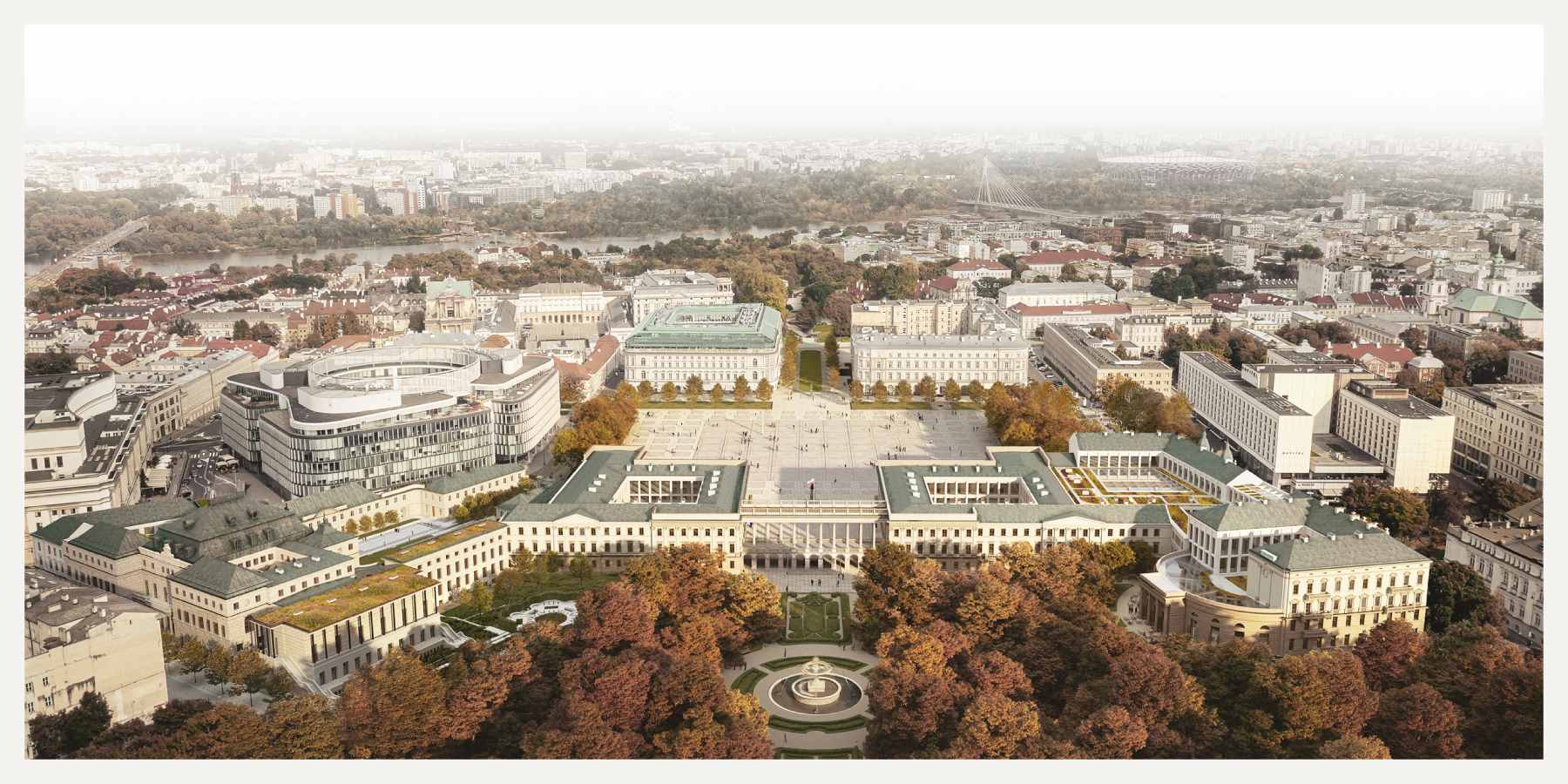
How did the designers deal with one of the competition challenges of keeping the Tomb of the Unknown Soldier distinct? It was accentuated by a clear, irregular junction line symbolising the post-war break, and the difference in shades of materials used in the rebuilt colonnade.
As we read in the description of the winning competition entry: “The centrepiece of the urban design is the Tomb of the Unknown Soldier - a space for reflection and meditation, which should be accompanied by a momentous setting. Therefore, the ground floor of the neighbouring wings of the palace is an exhibition space of the historic basements”. In the Brühl Palace, on the other hand, the authors of the work adopted a number of references to the interior arrangements designed by architect Bohdan Pniewski and realised before the war.
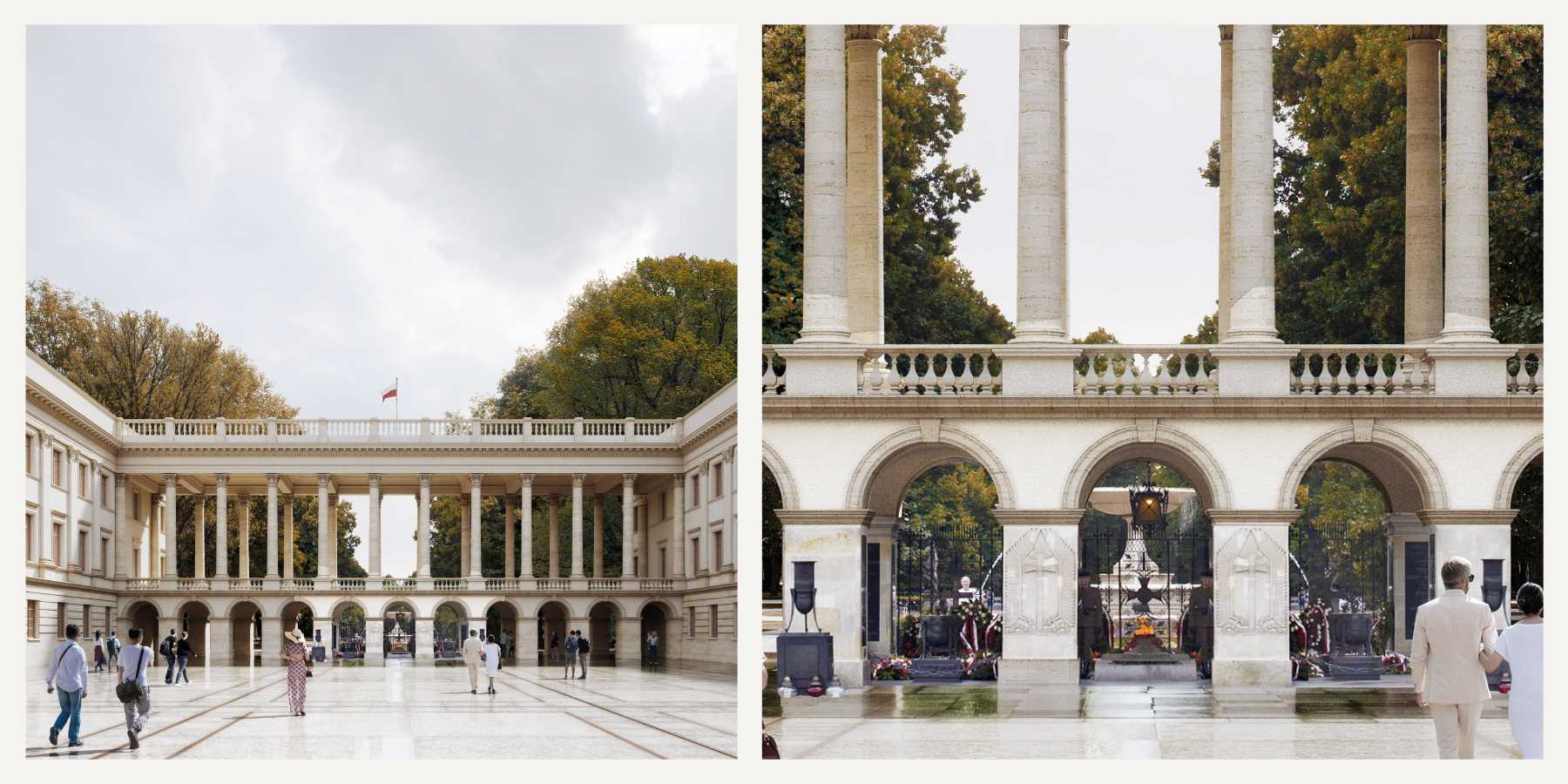
The designers arranged the various functions very clearly, creating a coherent functional-spatial layout and simple and clear communication, and above all proposing solutions appropriate to the rank and location of the buildings. What deserves to be highlighted is the proposal to “open up” the internal spaces as much as possible, making them accessible to all.
A colonnade of white concrete and glass
Second place winner in the competition - design consortium FS&P Arcus sp. z o.o. & K. Ingarden, J. Ewý Architekci sp. z o.o. & Asman Pieniężny Architekci sp. z o.o. - proposed that the colonnade of the Saski Palace should remain unbuilt in its central part. The architects justified the idea as follows: “after design analyses, taking into account the competition guidelines and the reality of implementation, it was decided that the central part of the colonnade above the Tomb of the Unknown Soldier would become a virtual footprint, creating a breach in the colonnade’s fabric, reminding us of the history of this place”. The other parts of the colonnade, on the other hand, would be reconstructed using white concrete and glass, which would further emphasise the distinctiveness of the monument.
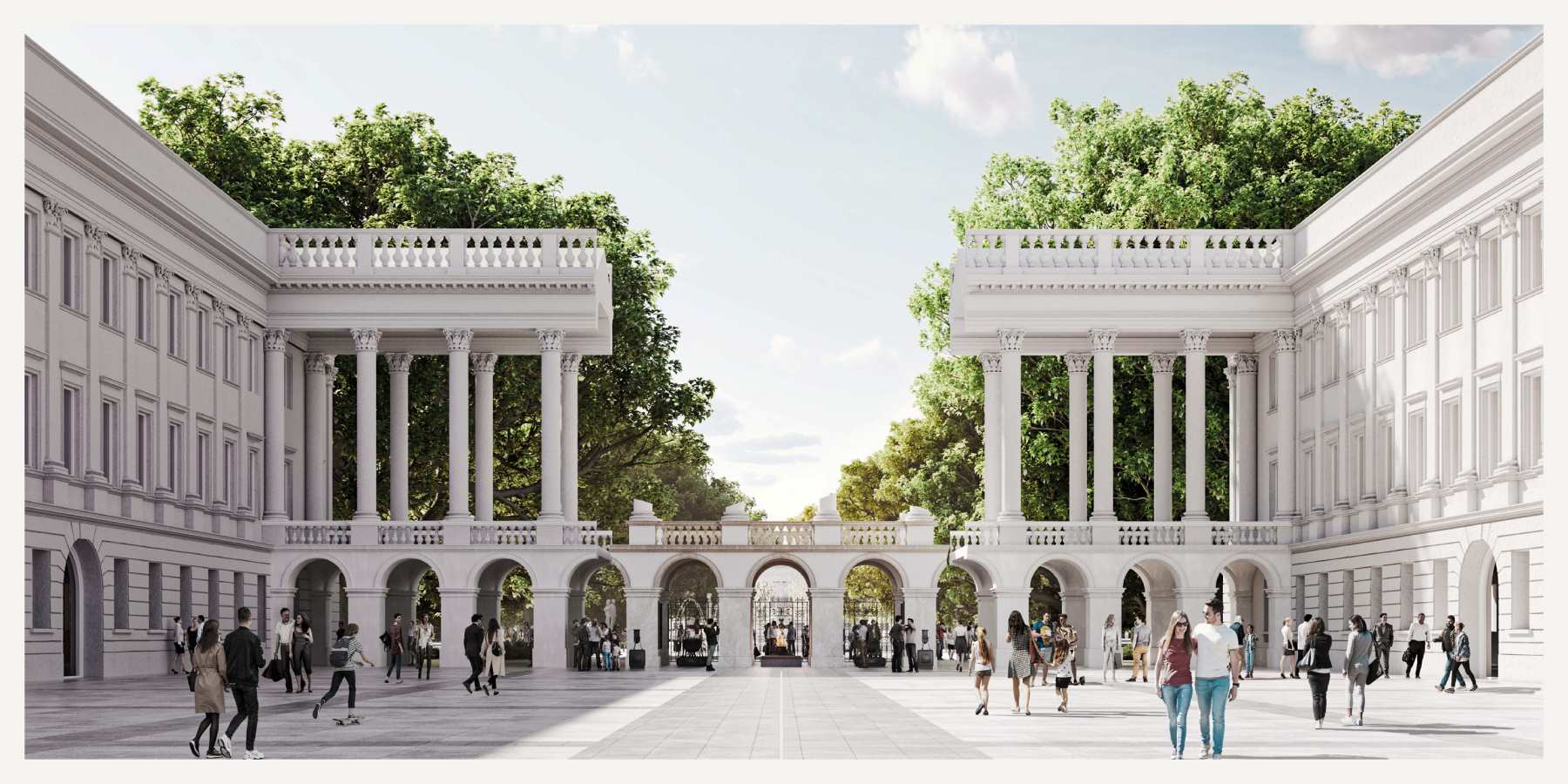
This concept also presents solutions regarding the preserved relics of the basements of the Saski Palace entered into the register of monuments. Some of them would be exposed and, where possible, it was proposed to arrange paths for visitors.
The Saski Palace made of wood
It is time to look at the concept presented by LAN & P2PA sp. z o.o., which came third in the competition. The designers of this studio placed great emphasis on climate change and sustainability issues, which they expressed in their design by proposing the use of wood as the main building material.
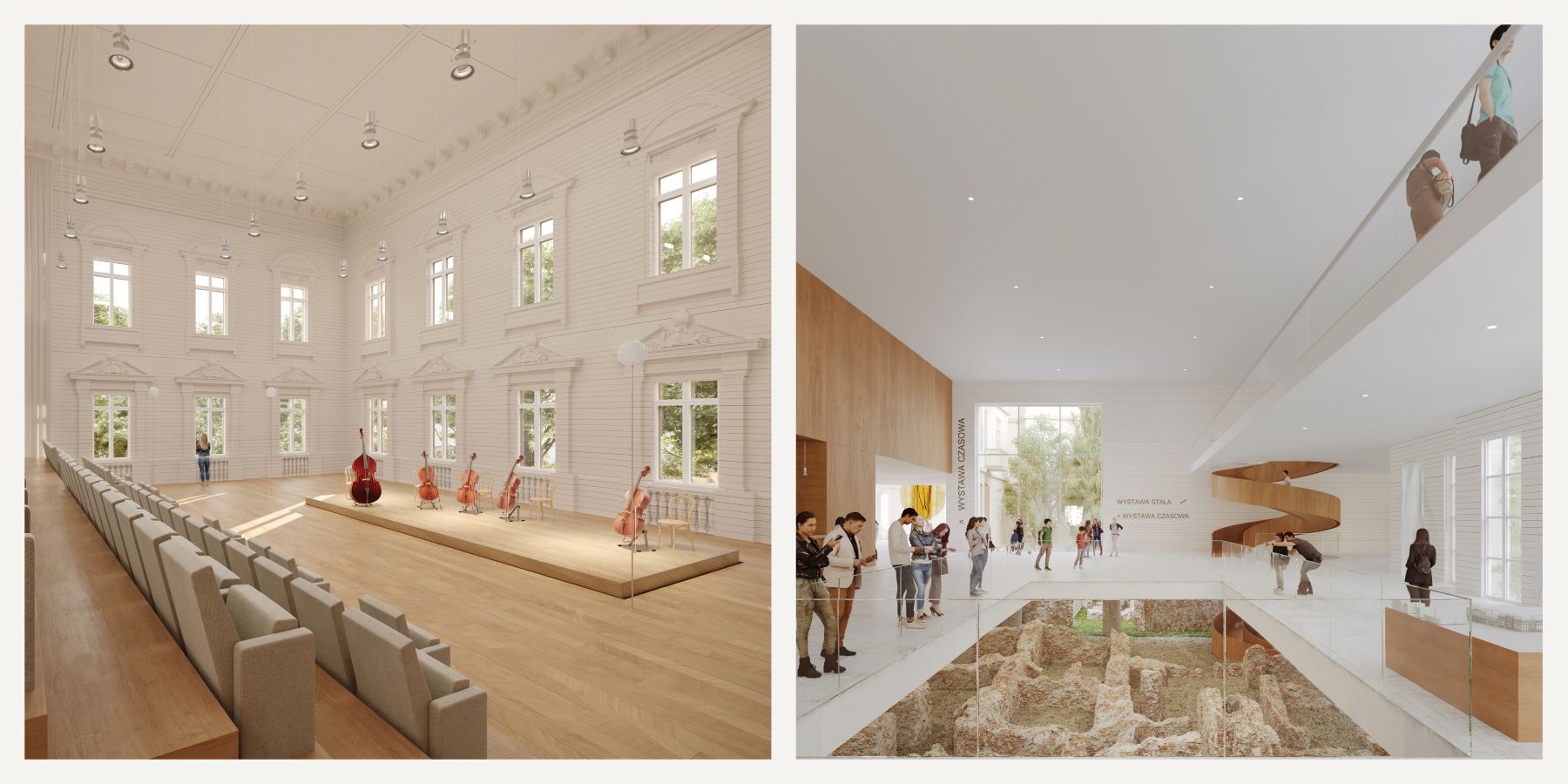
The separation of the Tomb of the Unknown Soldier proposed in the project is also interesting. Its current shape would stand out against the palace colonnade made of, among other things, metal mesh.
A suspended colonnade
The guiding principle of the concept presented by the studio Piotr Płaskowicki Architekt, which received an honourable mention in the competition, was to “create representative objects according to historical materials and the public space around them, emphasising the history of the place and its significance for Polish statehood with a constant awareness of the presence of the Tomb of the Unknown Soldier and the solemnity of the area around this building”. The classicist colonnade in this project would be suspended over the monument to those who died defending their homeland - “the existing and reconstructed parts of the colonnade will be separated by a gap that will emphasise the distinctiveness of the two parts and intrigue the observer by prompting questions about the history of the site”.
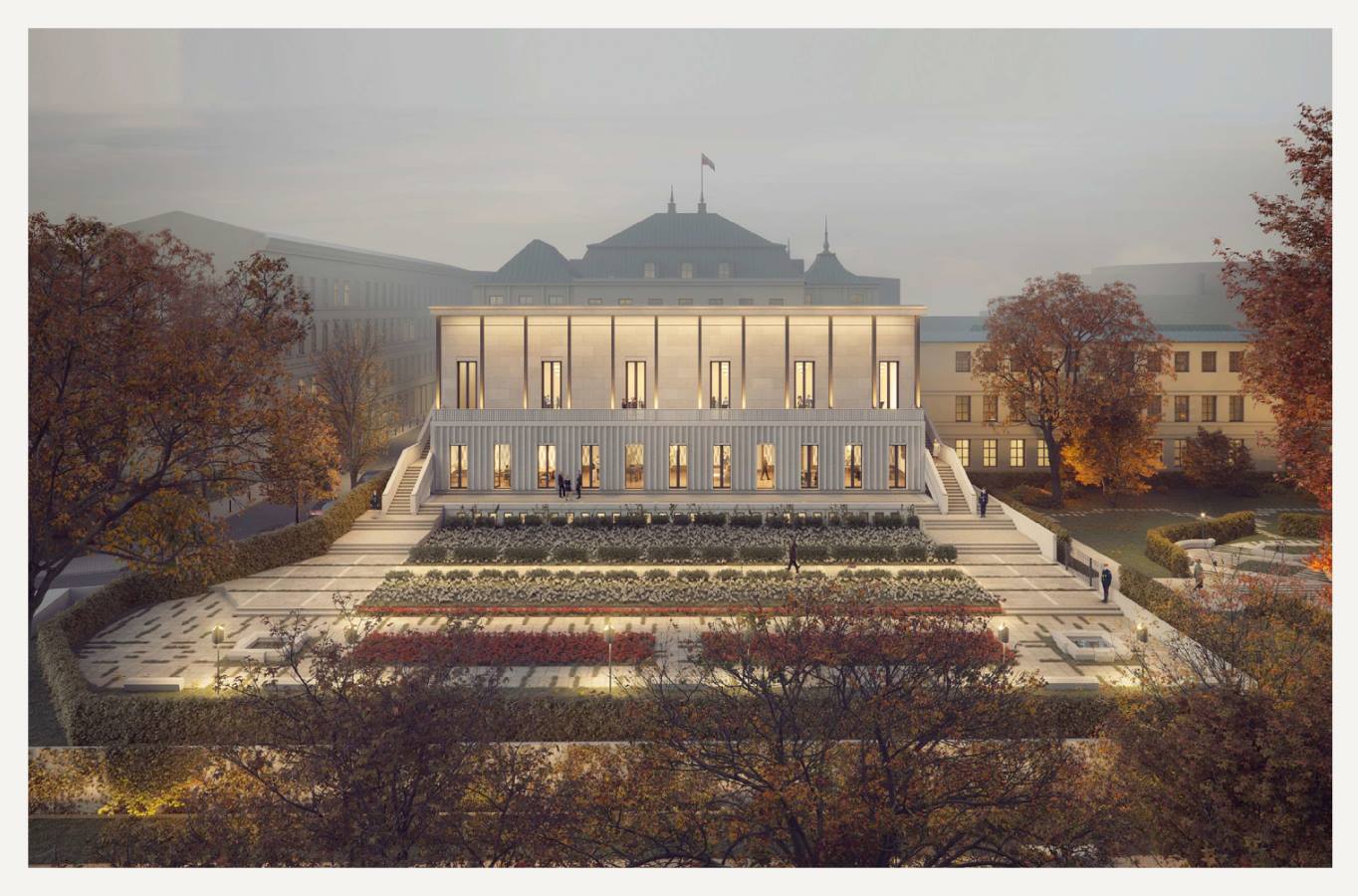
As their motto, the authors of the work cited Prof. Stanisław Lorentz’s statement: “We build and collect, they demolish and plunder, we rebuild and collect again, they demolish and plunder again, and it is always our national duty to rebuild and collect again, otherwise we will cease to exist”.
Space above the Tomb of the Unknown Soldier
The jury also awarded an honourable mention to the design studio AMC - Andrzej M. Chołdzyński sp. z o.o. - sp. komandytowa, which in its concept proposed an incomplete reconstruction of the colonnade of the Saski Palace. Its central section would be left unrestored in order to preserve the inviolable form that the Tomb of the Unknown Soldier took after the war. The colonnade would therefore take a form flanking the monument.
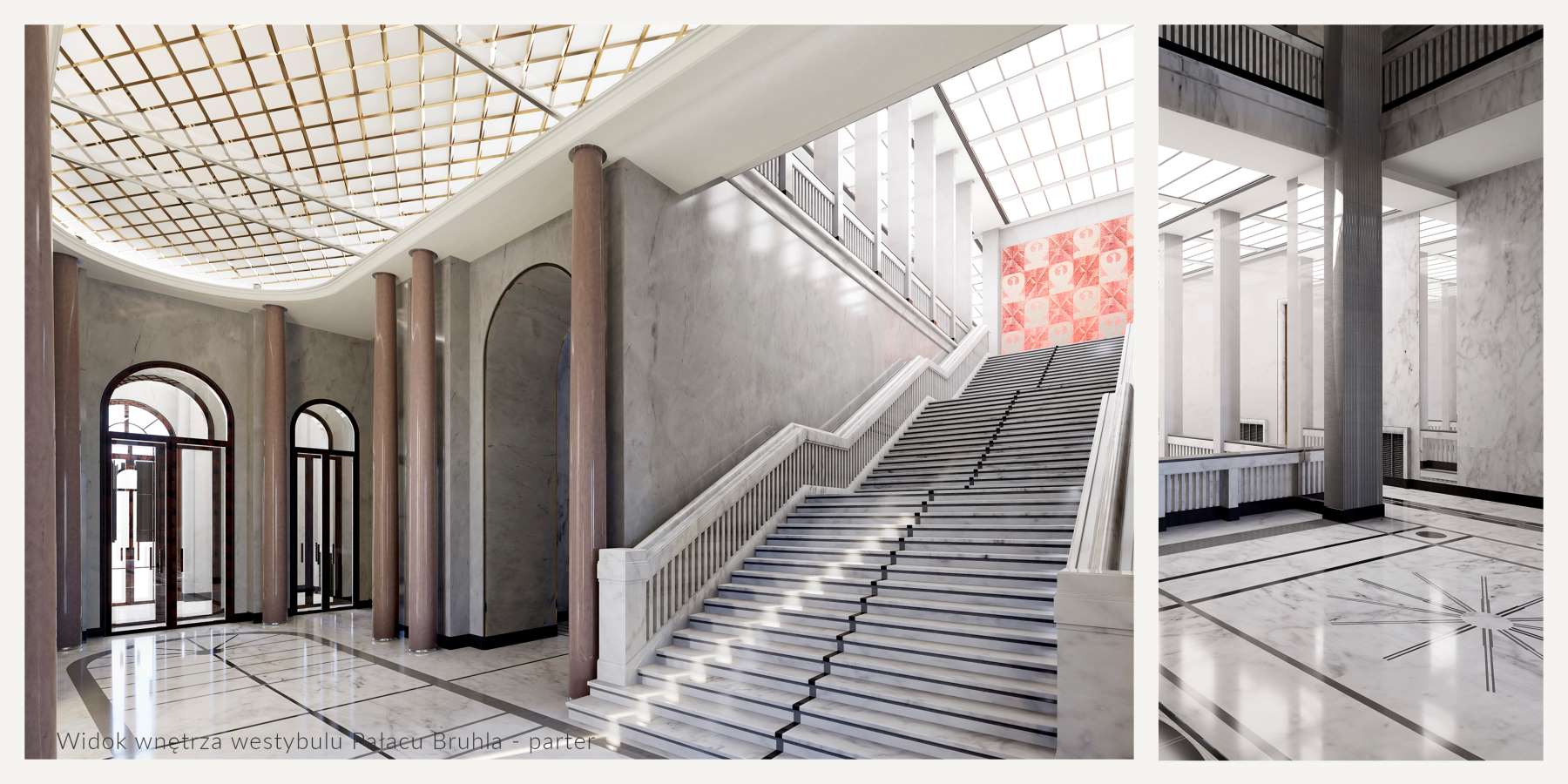
The architects envisaged making the relics of the basement of the Saski Palace accessible to visitors - both by arranging exhibitions in their space and by using glazing in the palace floors and even outside in front of the Tomb of the Unknown Soldier. In their careful analysis of the competition requirements, they also placed great emphasis on “fidelity to the original in the reconstruction of the baroque Brühl Palace”, which is complemented by the restoration of the interior of the vestibule and main staircase of the former Foreign Ministry headquarters.